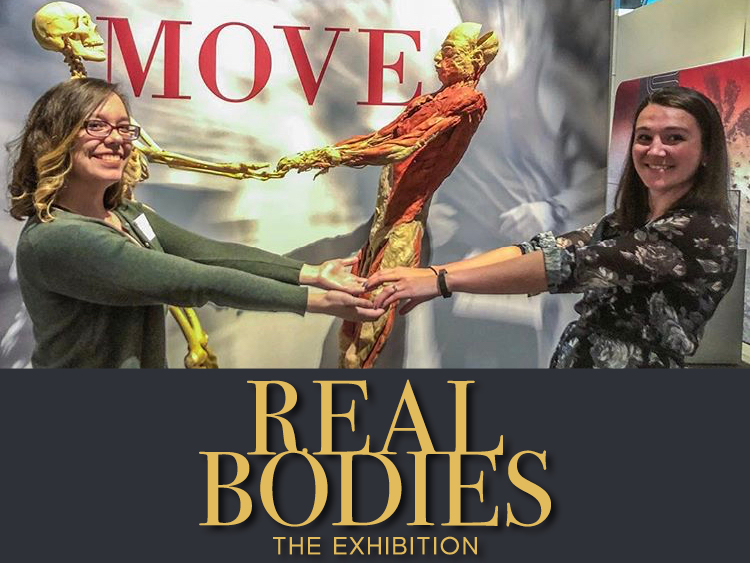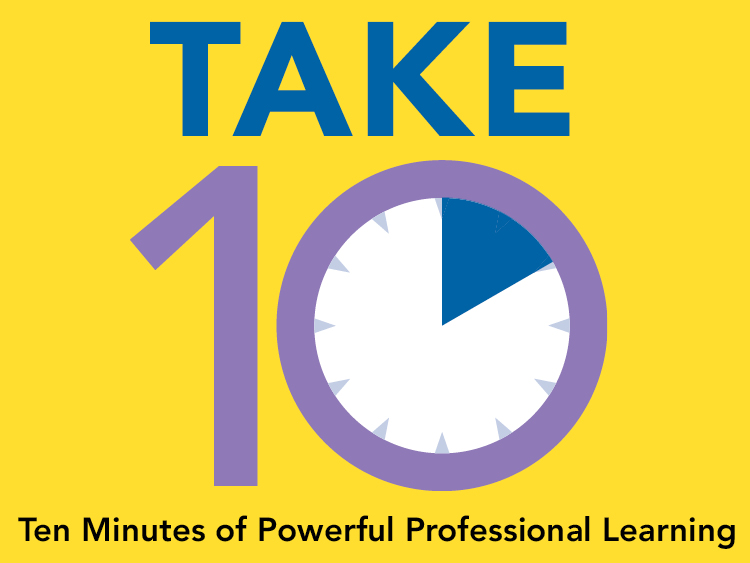Editor’s Note: Since this article was published in the Association of Science and Technology Center’s magazine, Dimensions, the architect of the Connecticut Science Center building, Cesar Pelli, passed away at the age of 92.
Science Center President & CEO Matt Fleury issued the following statement:
“Cesar Pelli played a gigantic role in the creation of the Connecticut Science Center we know today, having won the building design competition in 2004. Pelli’s building has redefined the Hartford skyline in a contemporary, complimentary, inspiring and appropriate way, and it continues to serve the Science Center’s functional purposes very well, 10 years since it opened. No facility of this complexity and magnitude is built without its challenges, but those pale in comparison to the singular impact of the Science Center as an iconic statement of Connecticut’s heritage and future as a place of innovation, and as a vessel for the engagement of millions in science, learning and enjoyment.”
Originally published in the July/August 2019 issue of the Association of Science-Technology Centers’ Dimensions magazine.
Link for Dimensions magazine: https://www.astc.org/publications/dimensions/
The Connecticut Science Center in Hartford celebrates its 10th anniversary this year. But the crucial planning choices that led to the institution’s success were made in the years before its doors opened in 2009. And since that time, the natural progression of updates to physical spaces and the interactive experiences they enable have fostered an equally important chapter in the museum’s service to our community.
SCIENCE CENTER PLANNING PHASE
When it was first conceived, the science center was called upon to be a magnetic presence that would make a strong statement about the future of its community in the context of an urban revitalization in Hartford.The science center’s high-profile site meant that it would become a new centerpiece of the state capital’s elegant skyline, and an appropriate architectural statement was essential. Much excitement accompanied a public competition among world-renowned architects. Ultimately, the science center selected Cesar Pelli’s vision, featuring a dramatic array of parallelograms and a sweeping roof reaching toward the Connecticut River. The unique building concept celebrates Connecticut’s history of invention and its vibrant new presence that would inspire hope and investment. The geometry of the building also emblematizes a rediscovery of science and engineering for all ages, which is ignited by the experiences inside.
Realizing that the building’s statement would be hollow if we didn’t consider a science center’s operational and programmatic needs, we designed exhibitions in parallel with the building. One perspective informed the other. Exhibits that require full natural light are situated near extra large windows, while exhibits requiring darkness are tucked into windowless areas the natural light doesn’t reach. For example, an exhibit gallery about the local watershed features an extraordinary vista of the Connecticut River below, while the light controls needed to create an immersive exhibition about space exploration occupy an area where salient external views are not sacrificed. The science center’s planning team, with the help of museum planning experts at White Oak Associates, articulated many of these conditions in a detailed document on required program spaces. This document was provided to candidate architects in the final proposal phase of the competition so that all of the building designs would respond to basic needs, from 24-foot exhibition ceiling heights to parking spaces.
Although the program space requirements were clearly specified, reconciling them with concept-level building schemes was an endeavor that was as challenging as it was crucial. As a start-up organization that had never occupied a facility or served a visitor, we recruited experienced museum professionals to our management staff and sought detailed advice from consultants, with particular attention to visitor movement through the vertical building, dictated by the relatively small 2.4-acre building site. Indeed, the natural tension between interior museum experience design and the requirements of a marquee location with architectural significance demanded fresh thinking from both perspectives. Members of the ASTC community and the ASTC Annual Conference were valuable resources throughout the process,which made it especially exciting when the Connecticut Science Center hosted the ASTC Annual Conference in 2018.
REFINEMENTS IN MOTION
In the 10 years since it opened, the Connecticut Science Center has conducted an ambitious program of capital and operational improvements. In part, these comprised the further development of existing spaces. Other projects included developing fallow spaces that had not been completed in the original project. We made improvements that addressed immediately identified needs, such as building higher barriers on a main stairway to prevent visitors from dropping items. We also tackled projects such as reconfiguring the main ticketing area to afford more comfortable visitor interactions and add capacity. We reoriented the point of entry to the exhibitions to enhance visibility and supplemented the heating system in the lobby. Improvements of this nature were driven by careful observations of visitor and staff experiences as well as by documented visitor comments. The visitor-facing operations team strongly influenced these enhancements, as we channeled feedback from front-line ticketing and visitor services staff into the design process.
More apparent to the general audience, the 140-foot-tall main lobby space was transformed from an architecturally grand venue to the beginning of a museum experience that leverages the volume of space and better satisfies the expectations of an experience-seeking audience. While the architect proposed generalized visions of suspended artifacts, we had not developed this idea in time for the science center’s opening. As with other aspects of the project that were completed or re-imagined after the opening, we embraced this as an opportunity to observe tangible experiences in an operating environment in ways not possible in even the most rigorous design phase. After we reflected on the space in this context, we decided to create a mission-relevant story that would accompany visitors along the vertical flow of the main entry. Visitors are now greeted by a stylized presentation of natural and human-made science and invention from the ocean’s depths to outer space, evoking anticipation of what they’ll see in the exhibitions.
Within exhibit galleries, we carefully review multiple considerations before planning new or revised exhibitions. Across-functional team identifies opportunities to enhance coverage of subject matter areas. For example, the team developed a new Butterfly Encounter to strengthen the center’s life sciences offerings and because our research showed that butterfly exhibits are an audience draw. Metamorphosis, a powerful educational story of the cycle of life, shares the spotlight with a living tropical environment, as visitors take away a memorable lesson in natural science. The Butterfly Encounter occupies an area originally reserved for a greenhouse concept and reflects the evolution of exhibition ideas toward one that responded to multiple priorities.
DESIGN TO SERVE TEACHERS
Like other additions, the Butterfly Encounter project addresses school curricular priorities, supporting dozens of important concepts embedded in the most contemporary Connecticut classroom science standards. The Butterfly Encounter is popular with school field trip groups, driving strong group traffic. A new exhibition on earth and human impact is likewise keyed to specific curricular topics that will appeal to educators across Connecticut who use the science center as a resource to supplement their classroom work.
DESIGN TO SERVE THE LOCAL ECONOMY
The team also considers the economic trajectory of the market to satisfy the workforce development aspect of the science center’s mission. In a recent case, we developed a new exhibition on engineering to drive awareness about trends in software, advanced manufacturing, and other careers in Connecticut. We also recently opened a public program lab and we are currently developing an exhibition to illuminate the increasing genetic sciences opportunities in the region’s biotech and healthcare fields. These projects are often inspired by input from members of the science center’s board of trustees, many of whom have special insights into industry trends and current and projected talent needs. The board adopted an updated strategic plan that establishes STEM career awareness as a specific priority.
Science centers must continually balance the need to attract audiences with the promise of enjoyment and inspiration while delivering experiences and programs that draw visitors closer to science. The lenses of science, education, programs, fund development, audience development, marketing, and operations are all part of how we conceive of and develop public spaces and exhibitions that serve our communities.These perspectives can and do sometimes compete, and this creates an energetic dynamic that can enrich ideation and planning. Our job is to reconcile those interests as we develop and implement projects so that these inherent tensions are appropriately balanced to the benefit of those we serve.

Matt Fleury is the President and Chief Executive Officer of the Connecticut Science Center. He is a member of the Association of Science Technology Centers’ board and the Connecticut Board of Regents for Higher Education, and has driven major fundraising campaigns to effectively engage education, business, and government leaders.



